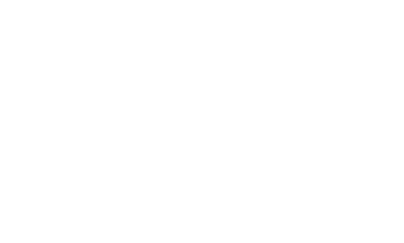

1014 Westrop DR Sold Save Request In-Person Tour Request Virtual Tour
Central Point,OR 97502
Key Details
Sold Price $430,000
Property Type Single Family Home
Sub Type Single Family Residence
Listing Status Sold
Purchase Type For Sale
Square Footage 1,720 sqft
Price per Sqft $250
Subdivision Beall Estates Phase I
MLS Listing ID 220196781
Style Contemporary
Bedrooms 3
Full Baths 2
Year Built 1997
Annual Tax Amount $3,725
Lot Size 7,405 Sqft
Property Sub-Type Single Family Residence
Property Description
This single level 1,720 sq ft 3 bed/2 full bath home is located in a desirable Central Point well maintained neighborhood. Quality built by W.L Moore in 1997 and features a finished 2 car garage, stainless steel appliances, granite countertops, and RV parking. There are vaulted ceilings in the great room, natural light throughout, and a large formal dining area that opens up to the kitchen. The kitchen has a nook, granite countertops, solid wood cabinets, and stainless steel appliances. The primary bedroom has coffered ceilings, a walk-in closet and a dual vanity with a skylight in the bathroom. The flooring is original hardwood, tile in the bathrooms and carpet in the bedrooms. There is a large backyard that is fully fenced, has a covered patio and a sprinkler system in both front and the backyard. This home is located near Hwy 99 which gives easy access to restaurants, schools, hospitals, shopping, and the freeway. Schedule a tour today!
Location
State OR
County Jackson
Community Beall Estates Phase I
Interior
Heating/Cooling Forced Air,Natural Gas
Exterior
Parking Features RV Access/Parking
Garage Spaces 2.0
Roof Type Composition
Parking RV Access/Parking
Building
Lot Description Sprinklers In Front,Sprinklers In Rear
Foundation Concrete Perimeter
Water Public
Structure Type Frame
New Construction No
Construction Frame
Schools
High Schools North Medford High
Others
Acceptable Financing Cash,Conventional,FHA,VA Loan
Listing Terms Cash,Conventional,FHA,VA Loan
Special Listing Condition Standard